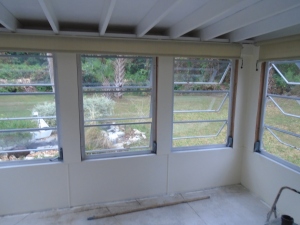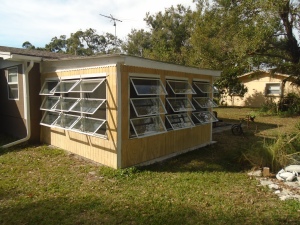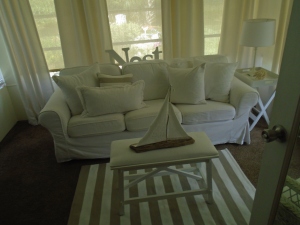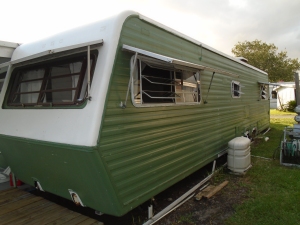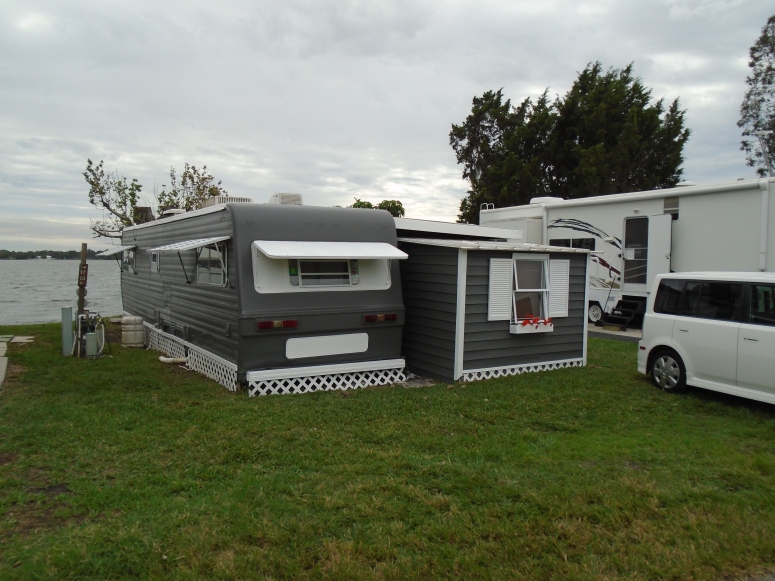My Little Cottage in the City continues to undergo a major facelift ever evolving into the sweet, charming place I love to call home. One of the spaces (or non-space) that we thought would be the last to tackle is the porch. However, with its proximity to the quiet, secluded back yard and a gurgling waterfall pond, it is now one of my favorite spots in the cottage. Most days you will find me glancing at magazines or books, or enjoying an afternoon nap in this little spot. Even in inclement weather with the pattering of rain on the roof, I love to be curled up on the sofa enjoying a cup of coffee in this cozy room.
When we first purchased our little cottage, there was nothing remaining of the porch except a cement slab and remnants of some sort of former structure. But we were not deterred.
Our first attempt at this little room was to build a screened porch, using the slab as the floor and adding walls and roof and giving all surfaces a fresh coat of white paint. The roof (ceiling) of the structure was a simple build, using materials we had on hand and thus proved to give the porch ceiling the cottage feel we so love. We also built a simple wall structure and added window screening along with a leftover screen door from other projects. And even though this was a great space, we found we couldn’t use it in the heat of the southern summers and the screens just didn’t prove to be as useful as we thought to keep out inclement weather. So what did we do?
Scouring Craigslist, we were able to secure a load of windows locally for almost nothing, four of which we couldn’t use and were able to resell, thus making our out-of-pocket costs for these beauties minimal. After putting in the windows, we next used an old French door taken out in another part of the cottage as our porch entrance door. With the addition of a carpet remnant found at our local home improvement store, two vintage wicker chairs found at a local consignment store coupled with our Ikea sofa from our living room, my little porch was taking shape. But it still needed more.
So once again, sourcing local thrift and consignment stores, I was able to find three old oars (one with actual barnacles still on it) and also used an “X” end table taken from another part of the cottage. I also decided to use my beloved driftwood boat (which I gave a little makeover) and also took the bench I had at the end of my guest bed to use as a coffee table and added a cushion to it made from leftover white curtain fabric.
Next, I found a cute, clearance-priced striped rug online (which I thought would add a hint of nautical flair) and added striped throw pillows scarfed up at my local home store. I found the large “Nest” sign at a local flea market and although I had other ideas of where it would go originally, it added just the perfect touch behind the sofa and exemplifies the feel of the cottage. I also added used white lined curtains, solar shades and mini-blinds for privacy and added a white table lamp; all which add texture to the space and give this tiny space a light airy feel. A new air conditioner (a must in the southern state we live in) rounds out the items in this porch
Renovating our little cottage in the city has truly tested both Mr. Mobile Cottage and I. Our initial ideas of what we thought our cottage could be have been executed, scrapped, revamped and reinvented, and are always being tweaked, such as our little porch. But in doing so, this cozy, charming, cocooning spot is now one of the favorite spots to enjoy in the cottage and what can be better than that?
More reveals are coming!


